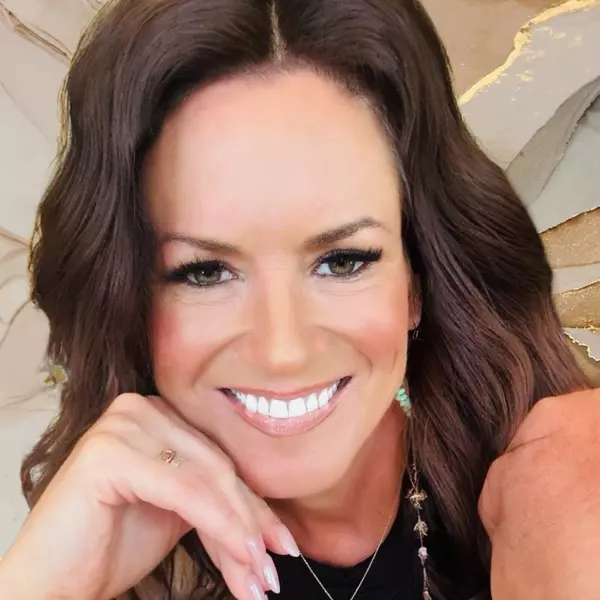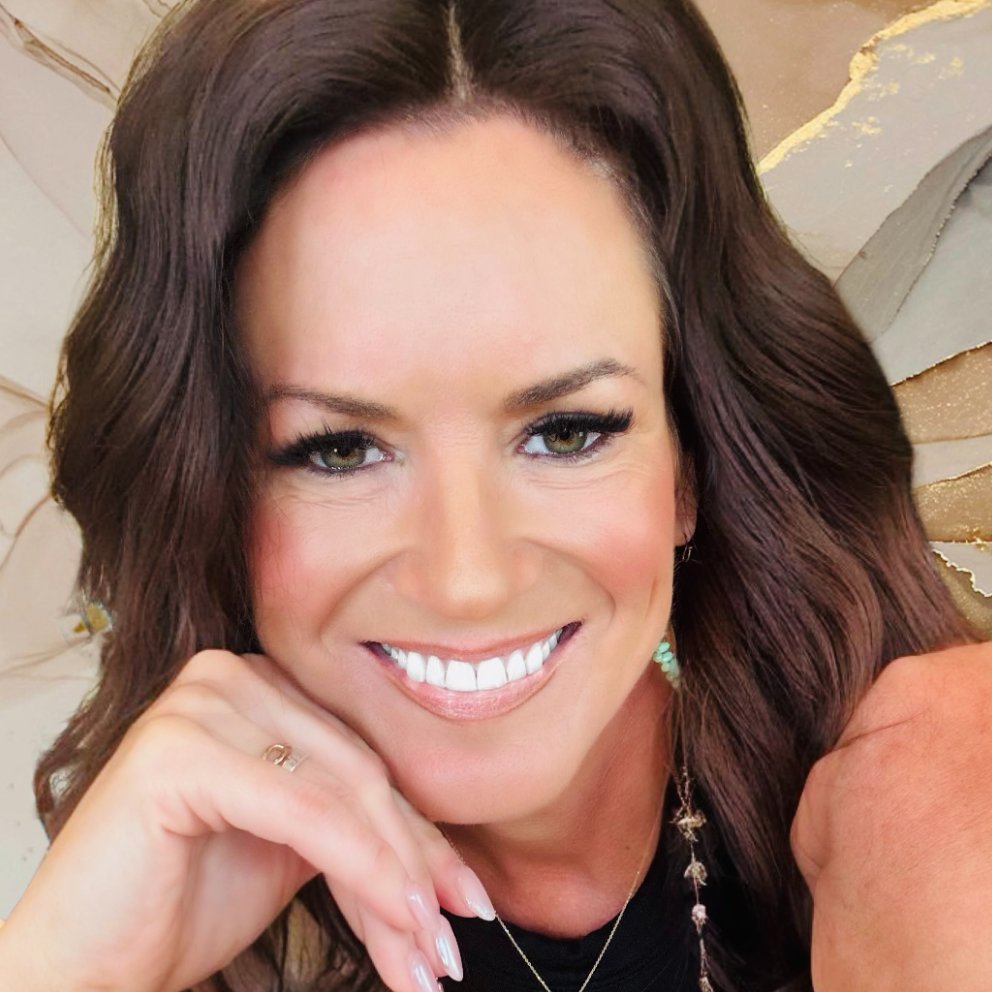
3 Beds
3 Baths
1,796 SqFt
3 Beds
3 Baths
1,796 SqFt
Key Details
Property Type Townhouse
Sub Type Townhouse
Listing Status Active
Purchase Type For Sale
Square Footage 1,796 sqft
Price per Sqft $177
Subdivision Mockingbird Estates Townhomes
MLS Listing ID 21063808
Style Traditional
Bedrooms 3
Full Baths 2
Half Baths 1
HOA Fees $325/mo
HOA Y/N Mandatory
Year Built 2025
Lot Size 1,785 Sqft
Acres 0.041
Property Sub-Type Townhouse
Property Description
Location
State TX
County Tarrant
Community Community Sprinkler, Sidewalks
Direction Take I-820 N to Trinity Blvd. Take exit 25 from I-820 N. Get on I-820 S. Continue on I-820 S to Randol Mill Rd. Take exit 26 from I-820 S. Continue on Randol Mill Rd. Drive to Territory Trl.
Rooms
Dining Room 1
Interior
Interior Features Cable TV Available, Double Vanity, Eat-in Kitchen, Granite Counters, High Speed Internet Available, Open Floorplan, Pantry, Smart Home System, Walk-In Closet(s), Wired for Data
Heating Central, Electric, Zoned
Cooling Central Air, Electric, Zoned
Flooring Carpet, Luxury Vinyl Plank
Appliance Dishwasher, Disposal, Electric Range, Microwave
Heat Source Central, Electric, Zoned
Laundry Electric Dryer Hookup, Utility Room, Full Size W/D Area, Washer Hookup
Exterior
Exterior Feature Rain Gutters, Lighting
Garage Spaces 2.0
Community Features Community Sprinkler, Sidewalks
Utilities Available Alley, City Sewer, City Water, Community Mailbox, Curbs, Individual Water Meter, Sidewalk, Underground Utilities
Roof Type Composition
Total Parking Spaces 2
Garage Yes
Building
Story Two
Foundation Slab
Level or Stories Two
Structure Type Brick,Fiber Cement
Schools
Elementary Schools Loweryrd
Middle Schools Jean Mcclung
High Schools Eastern Hills
School District Fort Worth Isd
Others
Ownership HistoryMaker Homes
Virtual Tour https://my.matterport.com/show/?m=W9XRW2Yo2ZJ: https://my.matterport.com/show/?m=W9XRW2Yo2ZJ


"My job is to find and attract mastery-based agents to the office, protect the culture, and make sure everyone is happy! "


