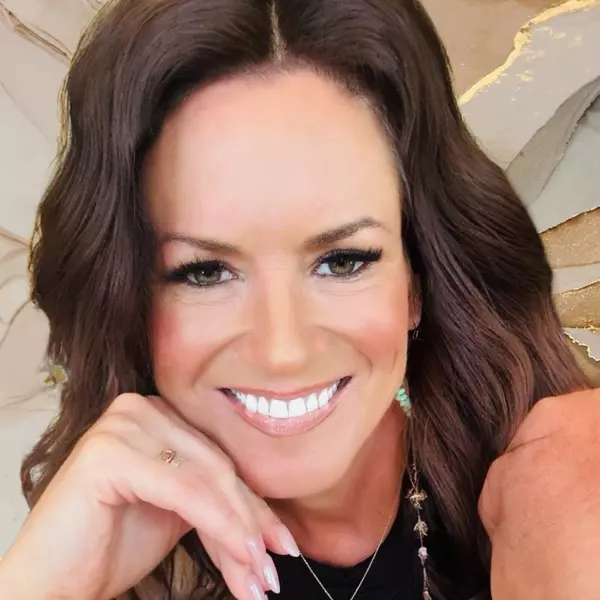$584,900
For more information regarding the value of a property, please contact us for a free consultation.
4 Beds
4 Baths
2,874 SqFt
SOLD DATE : 07/02/2024
Key Details
Property Type Single Family Home
Sub Type Single Residential
Listing Status Sold
Purchase Type For Sale
Square Footage 2,874 sqft
Price per Sqft $201
Subdivision Ravello
MLS Listing ID 1771477
Sold Date 07/02/24
Style Two Story
Bedrooms 4
Full Baths 3
Half Baths 1
Construction Status Pre-Owned
HOA Fees $75/qua
HOA Y/N Yes
Year Built 2018
Annual Tax Amount $12,874
Tax Year 2023
Lot Size 6,621 Sqft
Property Sub-Type Single Residential
Property Description
OPEN HOUSE Sunday June 9 from 12-3! Welcome to this meticulously maintained home! The charming rock and brick front with accent metal roof on the porch, exude character. Inside, the high ceilings and abundant windows create a bright and open living space. The kitchen is a chef's delight, complete with stainless steel appliances, a walk-in pantry, built-in oven and microwave, and a huge island with granite tops- all seamlessly flowing into the adjacent living room for effortless entertaining. The separate dining room boasts wood floors and an accent wall. The oversized master bedroom offers views of the outdoor oasis with a covered patio, pool and green belt beyond, while the master bath features a dual vanity and luxurious shower. Upstairs, a second master suite provides flexibility for guests or family members, and a loft with iron railing overlooking the living room This home has a very private feel with a neighbor only on one side. With a solar system for lower power bills, this home combines comfort and efficiency in a picturesque setting. Schedule your showing today and make this gem yours!
Location
State TX
County Bexar
Area 1802
Rooms
Master Bathroom Main Level 9X13 Shower Only, Double Vanity
Master Bedroom Main Level 16X18 DownStairs, Dual Primaries, Walk-In Closet, Full Bath
Bedroom 2 2nd Level 11X11
Bedroom 3 2nd Level 11X12
Living Room Main Level 19X16
Dining Room Main Level 12X13
Kitchen Main Level 14X14
Interior
Heating Central
Cooling Two Central
Flooring Carpeting, Ceramic Tile, Laminate
Heat Source Natural Gas
Exterior
Exterior Feature Covered Patio, Privacy Fence, Wrought Iron Fence, Sprinkler System, Double Pane Windows, Has Gutters
Parking Features Two Car Garage, Attached
Pool In Ground Pool
Amenities Available Controlled Access
Roof Type Heavy Composition
Private Pool Y
Building
Lot Description On Greenbelt
Faces West
Foundation Slab
Sewer Sewer System
Water Water System
Construction Status Pre-Owned
Schools
Elementary Schools Bulverde Creek
Middle Schools Tex Hill
High Schools Johnson
School District North East I.S.D
Others
Acceptable Financing Conventional, FHA, VA, Cash
Listing Terms Conventional, FHA, VA, Cash
Read Less Info
Want to know what your home might be worth? Contact us for a FREE valuation!

Our team is ready to help you sell your home for the highest possible price ASAP


"My job is to find and attract mastery-based agents to the office, protect the culture, and make sure everyone is happy! "






