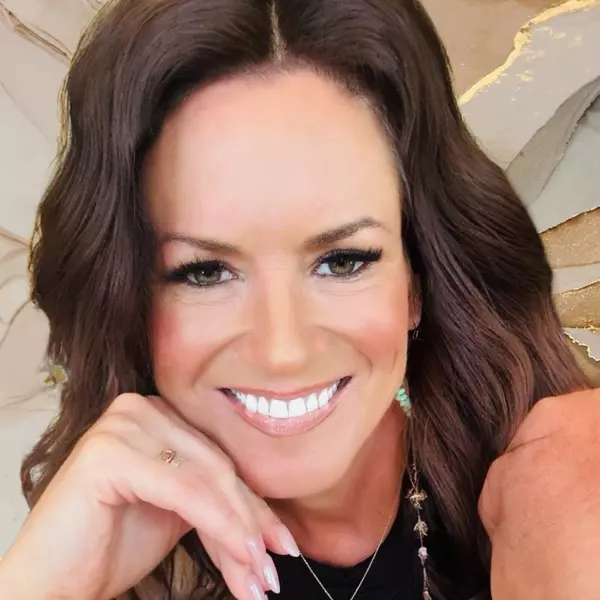$315,000
For more information regarding the value of a property, please contact us for a free consultation.
3 Beds
3 Baths
1,882 SqFt
SOLD DATE : 07/17/2025
Key Details
Property Type Townhouse
Sub Type Townhouse
Listing Status Sold
Purchase Type For Sale
Square Footage 1,882 sqft
Subdivision Chateau Valee
MLS Listing ID 20949292
Sold Date 07/17/25
Bedrooms 3
Full Baths 2
Half Baths 1
HOA Fees $240/mo
HOA Y/N Mandatory
Year Built 1974
Annual Tax Amount $6,135
Lot Size 1,481 Sqft
Acres 0.034
Property Sub-Type Townhouse
Property Description
Gorgeous home featuring 3 spacious bedrooms and 2.5 baths. The main level boasts gorgeous hand scraped hardwood floors and an open-concept layout perfect for entertaining. The chef's kitchen is a showstopper with a massive island, ample cabinetry, and a versatile butler's pantry or coffee bar. Upstairs, you'll find all bedrooms, including a luxurious primary suite with sliding glass doors leading to a large, covered deck—ideal for relaxing or enjoying your morning coffee. The home is filled with custom built-ins, providing both charm and functionality. This property truly has it all—style, space, and exceptional features throughout. Don't miss your chance to make it yours!
Location
State TX
County Tarrant
Community Club House, Community Sprinkler, Curbs, Pool
Direction From Hurst Blvd, Left on Brown Trail, Right onto Pipleline, and Left onto Chateau Valee Cir.
Rooms
Dining Room 2
Interior
Interior Features Cable TV Available, Decorative Lighting, Granite Counters, Kitchen Island, Open Floorplan
Heating Electric
Cooling Central Air, Electric
Flooring Carpet, Tile, Wood
Appliance Dishwasher, Disposal, Electric Oven, Electric Water Heater, Microwave
Heat Source Electric
Laundry Electric Dryer Hookup, Utility Room, Full Size W/D Area, Washer Hookup
Exterior
Exterior Feature Balcony, Covered Deck, Covered Patio/Porch, Rain Gutters
Garage Spaces 2.0
Fence Wood
Pool In Ground
Community Features Club House, Community Sprinkler, Curbs, Pool
Utilities Available City Sewer, Curbs
Roof Type Composition
Total Parking Spaces 2
Garage Yes
Private Pool 1
Building
Story Two
Foundation Slab
Level or Stories Two
Schools
Elementary Schools Stonegate
High Schools Bell
School District Hurst-Euless-Bedford Isd
Others
Ownership Hochhalter
Acceptable Financing Cash, Conventional, FHA, VA Loan
Listing Terms Cash, Conventional, FHA, VA Loan
Financing Cash
Read Less Info
Want to know what your home might be worth? Contact us for a FREE valuation!

Our team is ready to help you sell your home for the highest possible price ASAP

©2025 North Texas Real Estate Information Systems.
Bought with Cassie Spears • eXp Realty, LLC

"My job is to find and attract mastery-based agents to the office, protect the culture, and make sure everyone is happy! "

